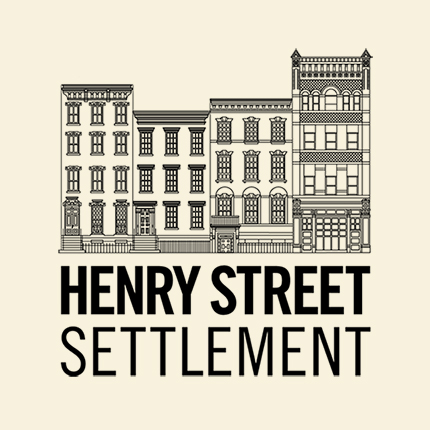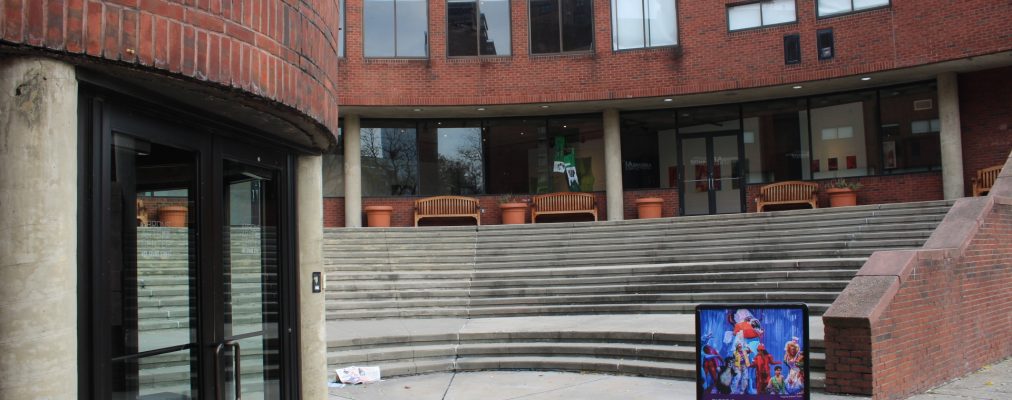Henry Street Settlement opens doors of opportunity for Lower East Side residents and other New Yorkers through social service, arts, and health care programs.
Lillian Wald, founder of Henry Street Settlement, believed that all individuals needed an opportunity for artistic and creative expression. From its inception, the Settlement fostered this conviction through painting and pottery classes, as well as music and dance festivals, and dramatic performances. In 1911, Alice and Irene Lewisohn, two sisters from a wealthy uptown family, volunteered their services to direct drama clubs for neighborhood residents at Henry Street. Today, the Settlement is fortunate to have two unique structures housing its dynamic arts programming: the Neighborhood Playhouse and the Abrons Arts Center.
Henry Street Settlement’s designated national landmark Harry De Jur Playhouse is a modest three-story red brick structure designed by architects Harry C. Ingalls and F. Burrall Hoffman, Jr., and constructed between 1912 and 1915. Harry De Jur attended the Settlement as a young boy, and later served on its Board. The location of the theater in the heart of the Lower East Side was a highly successful attempt by Henry Street to enrich the lives of local residents by offering them a neighborhood playhouse. The unexpected outcome was that this experimental theater and two other off-Broadway “little theaters” (Providence Playhouse and Washington Square Players) were to form the foundation for modern American dramatic theater.
The Georgian Revival style theater has changed only slightly since its completion in 1915. The focal point of the three-story front façade is a finely detailed double main entrance with elliptical fanlight and sidelights. The five bay front façade is broken up by the width and off-center placement of the main entryway and correspondingly large windows placed above it on the second and third floors. Granite foundation stones extending across the front of the façade at sidewalk level form the base. White marble provides an accent against the red brick, and is found in the jack arches with keystones and on the voussoirs above the doors and windows on levels one and two. It is also featured on the belt course between the first and second stories, and on the copings at the roof parapets. A large painted copper cornice and balustrade extends across the front of the Playhouse between floors two and three.
The original design accommodated showings of both silent film and live performances. In the early days of film projection, fire was a constant hazard. The design of the theater incorporated many groundbreaking systems such as fireproof curtains and heat sensitive skylights. The interior contains a 350 maximum capacity audience seating area, with a fine example of an intact box office and lobby area. On the balcony level the original theater office still operates, and on the upper floors are two rehearsal studios and offices.
The theater has seen performances by Ethel Barrymore, James Cagney, George Burns, Fred Astaire, Isadora Duncan, Martha Graham, Dizzy Gillespie, and Buddy Rich. In 1938, it was the setting for the premier of Aaron Copeland’s opera “The Second Hurricane,” starring Eartha Kitt and directed by Orson Welles.
To allow the Playhouse to continue serving both amateur and professional productions, the Settlement restored both the interior and exterior. The work was completed under the direction of the preservation architectural firm of J. Lawrence Jones and Associates. The project was recognized by the Municipal Art Society, who awarded the firm’s work with a 1996 Preservation Award.
By 1975, the Settlement’s commitment to the arts became more apparent with the completion of the Abrons Arts Center. Funded by the Louis and Anne Abrons Foundation, the center was designed by architect Lo Yi Chan of the firm Prentice & Chan, Ohlhausen and built adjacent to the Harry De Jur Playhouse.
The guests at the dedication included First Lady Betty Ford, New York City Mayor Abraham Beame, former Mayor Robert F. Wagner, and the National Endowment for the Arts Chair, Nancy Hanks. These dignitaries were present to mark the Abrons Arts Center as one of the first arts facilities in the nation designed for a predominately low-income population. With the completion of the Abrons Arts Center, it and the adjacent Playhouse now stood as a monument to the Settlement’s commitment to the arts and filled an entire city block.
The Abrons Arts Center was carefully designed not to overpower the adjacent Playhouse. It is a modest red brick structure three-stories tall above a partially exposed basement with a flat unembellished roof line. Yet the architects sought to sensitively respond to the scale, proportion and mass of the older structure without imitating the neo-classical style of the Playhouse. The façade of the Abrons Arts Center is characterized by its smooth, uninterrupted surface free of insets or projections. The entrance court draws the visitor into the quarter-circle amphitheater and is filled with terraced radial steps that lead up to the first level. The stairs serve both as an entryway and as seating for the outdoor theater.
The design includes the use of a dark red brick closely matching the adjacent Playhouse, but unlike the Playhouse, the Abrons Arts Center has dark mullions and doorframes that help to de-emphasize the difference in scale between the two buildings. In the rear, a community sculpture garden with a curved backdrop that is used as a seating area, repeats the curve of the front entrance and amphitheater.
The interior rooms were designed for flexibility to serve the multi-purpose needs of the programs presented at the center. The music department has access to rehearsal rooms and a recital hall, and drama spaces include three venues for live performances. The Visual Arts Department contains artist studios and multiple display areas, including the Center’s most recent addition: the Charles E. Culpeper Gallery.

