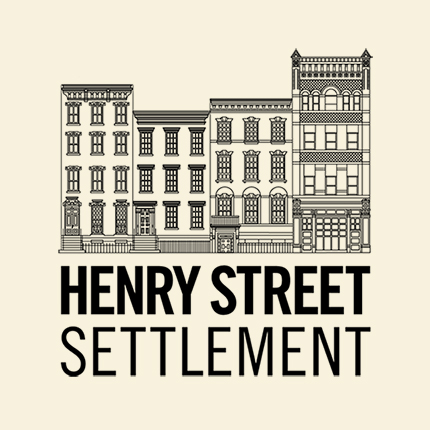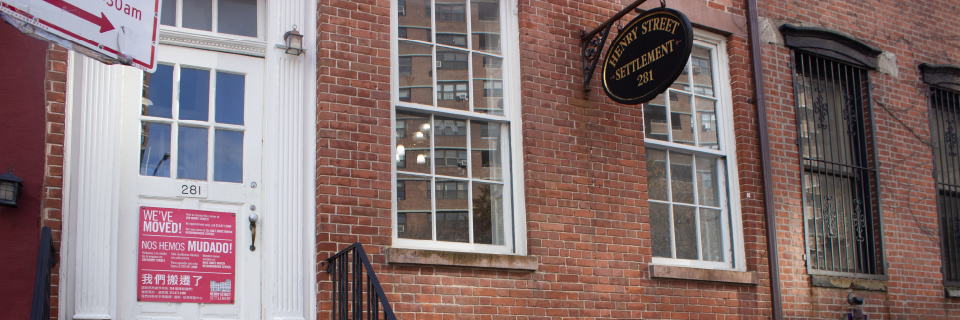Henry Street Settlement opens doors of opportunity for Lower East Side residents and other New Yorkers through social service, arts, and health care programs.
This relatively modest Federal style row house is a rare survivor of its type and era. The Greenwich Village Society of Historic Preservation wrote in 1997: “Row houses were built between 1785 and 1835 and remain today as testimony to Lower Manhattan’s former residential character. Originally numbering in the thousands, only approximately 330 can be found today in the area bounded by 20th Street and Battery Park.”
Built in 1829, 281 East Broadway sat as one of three houses constructed by Isaac Ludlam, a New York City surveyor. The recorded deed shows that Ludlam purchased the land from Alexander Hamilton, a prominent attorney in NYC believed to be the son of the more famous Alexander Hamilton, the first Secretary of the Treasury. Standing two-and-a-half-stories high and three bays wide, the house retains much of its original Federal style including the Flemish bond brickwork, brownstone lintels and sills above the window openings, and a sloping roof with two pediment dormers containing arched window openings.
At the time of Ludlum’s construction, this was a fashionable residential area. In 1851, the Daily Tribune published a list of the 200 richest men in New York and four of those men resided on East Broadway. However, in 1860, the same publication wrote that surviving single-family homes on East Broadway were selling for one quarter of the prices prevalent in the 1830s.
By the turn of the century, the area had become notorious for overcrowding and unsanitary living conditions. Such conditions led to reforms and legislation — some of which were initiated by Lillian Wald herself — that established minimum housing requirements. The 1930s, 1940s and 1950s brought sweeping urban renewal, and most early 19th-century structures were demolished to make way for moderate-income apartments.
Typically, each lot was 20- or 25- feet wide by 90- to 100-feet deep. These measurements fit perfectly in the rectilinear plan of New York City, which was laid out in 1807 and adopted in 1811. The house was as wide as the lot, but usually only 35- to 40- feet deep. This allowed for a small front areaway and a stoop with a spacious rear yard or garden. The rear usually contained the privy or outhouse. In a style that was very common at the time, the row house was constructed as one of three houses sharing common sidewalls or party walls, chimneys and structural timber to form a continuous group that maximized the narrow lots. With shared structural timber framing and party walls, each house in a row was dependent on its neighbor for stability, and fireproofed by brick walls and slate roofing. In 1996, the restoration architecture firm of J. Lawrence Jones and Associates documented this unique framing plan as part of the Settlement’s preservation efforts with a rare original drawing showing this complicated modified timber framing plan.
The most ornamental feature of a row house was the doorway, which was often framed with columns and topped with a rectangular transom or fanlight. The entrance was approached by a stoop: a flight of brownstone steps placed to one side of the façade, which create a basement level below the parlor floor. Wrought-iron railings lined the stoop and enclosed the front areaway. Windows at the parlor level were frequently taller than on the upper levels, but the openings were aligned and were the same width from story to story. The wood framed sash was double-hung, multi-light and modest in scale. Shutters were common on both the interior and exterior. Matching windows on the rear added interior light and ventilation to living spaces. The roof was covered with continuous wood sheathing over the rafters and clad in slate. It was penetrated by one or two hatches or scuttles allowing access to the roof for repairs. Pediment dormers on the front roof slope were simple in design with delicate wood trim. The top sash of the dormer windows often had an arched top with decorative muntins.
The original areaway in front was lowered to its present level in 1872 with the installation of a basement storefront. The stoop — originally brownstone — has been replaced at least once. The simple iron stoop railings and areaway fence were installed circa 1946. The existing wood entrance surround and wood and glass door set below a transom, were also installed at the same time. Evidence of hinge mounts for shutters can be found on the wood window reveals. The roof retains its original slope. However, asphalt now covers the original roof slates. The trim around each dormer window appears original. In 1977, the Henry Street Settlement acquired the building, which until 2019 served as home to the Neighborhood Resource Center and the Parent Center. Although major interior renovations took place over the history of the structure, early original marble fireplace mantels, mahogany doors and decorative ceiling ornamentation remain intact.
Original builder Isaac Ludlum lived in the house until 1853. Between 1864 and 1903, the house was owned and occupied by shoemaker George Leicht, who had his shop in the basement. From 1909 to 1977, it was the home and offices for two different medical doctors and, since 1977, Henry Street has retained stewardship of this rare example of Federal architecture. At a public meeting on June 30, 1998, the New York City Landmarks Preservation Commission designated 281 East Broadway an official New York City Landmark. In the letter announcing the designation, the chair of the Commission stated, “The commission so honored the site because of its special character, history and aesthetics, along with its value as part of the development and cultural heritage of New York City.” In 2001, the building was included in the Lower East Side National Historic District. 281 East Broadway is now preserved as a witness to the rich architecture and diverse history of the Lower East Side community.

